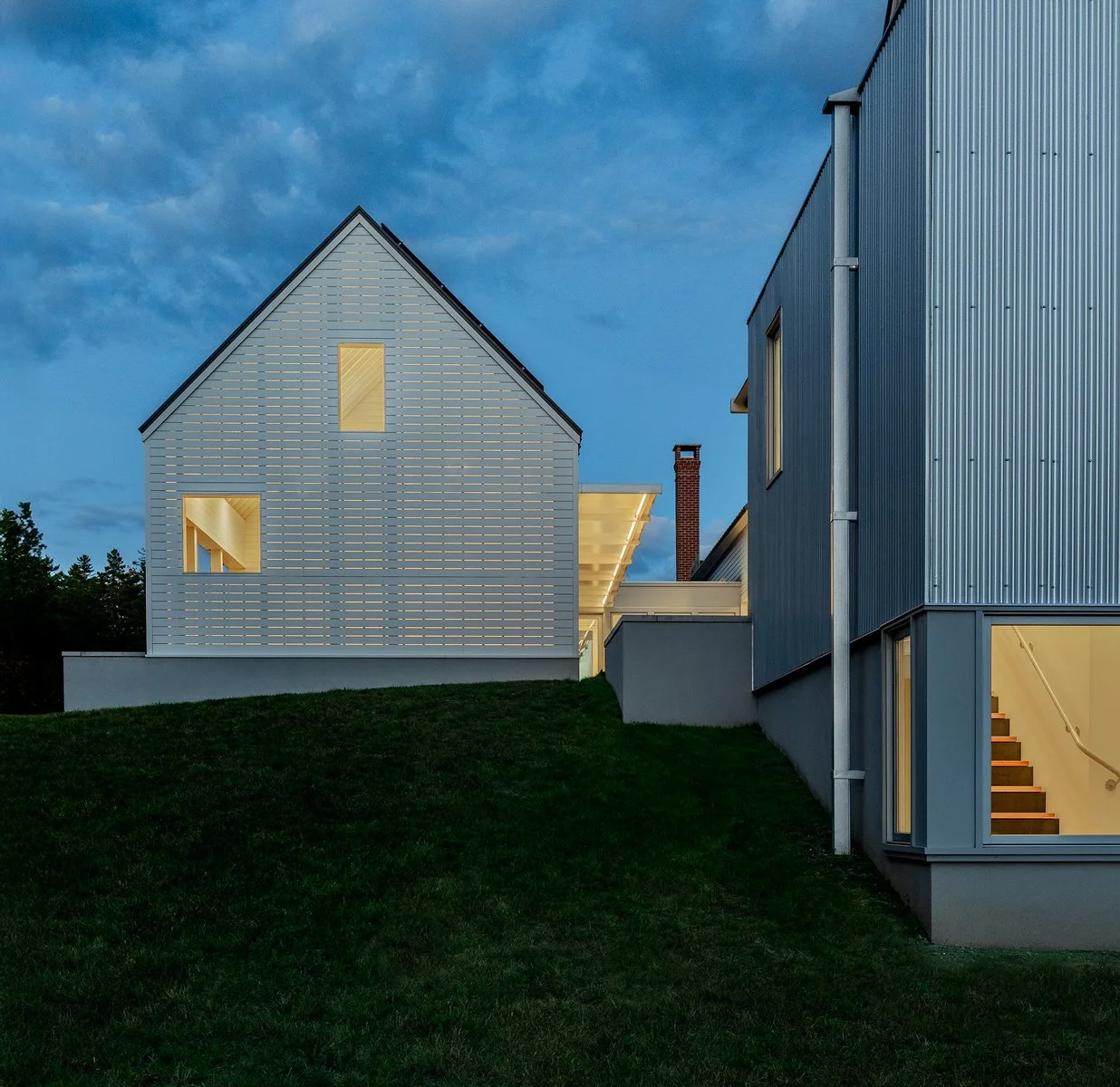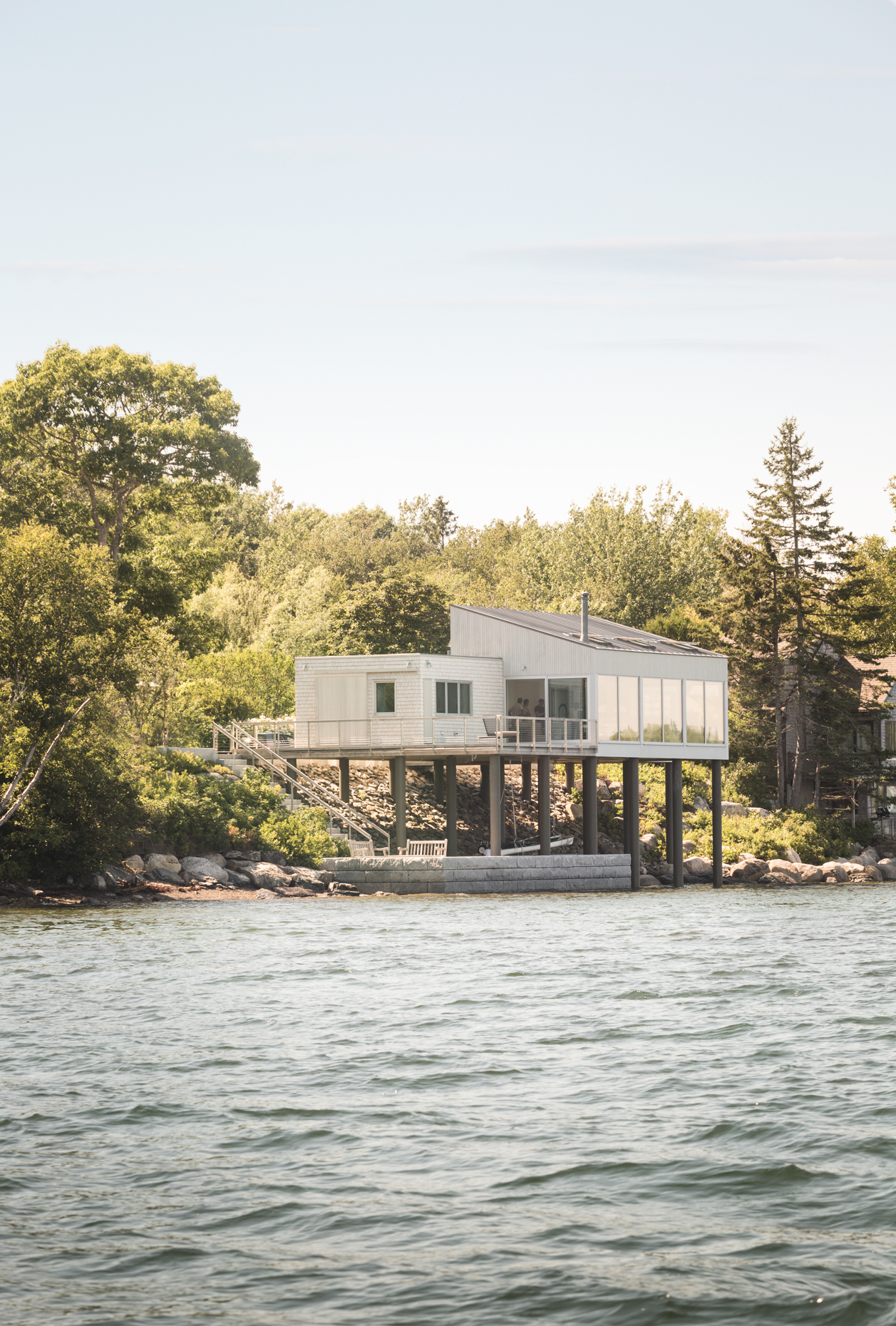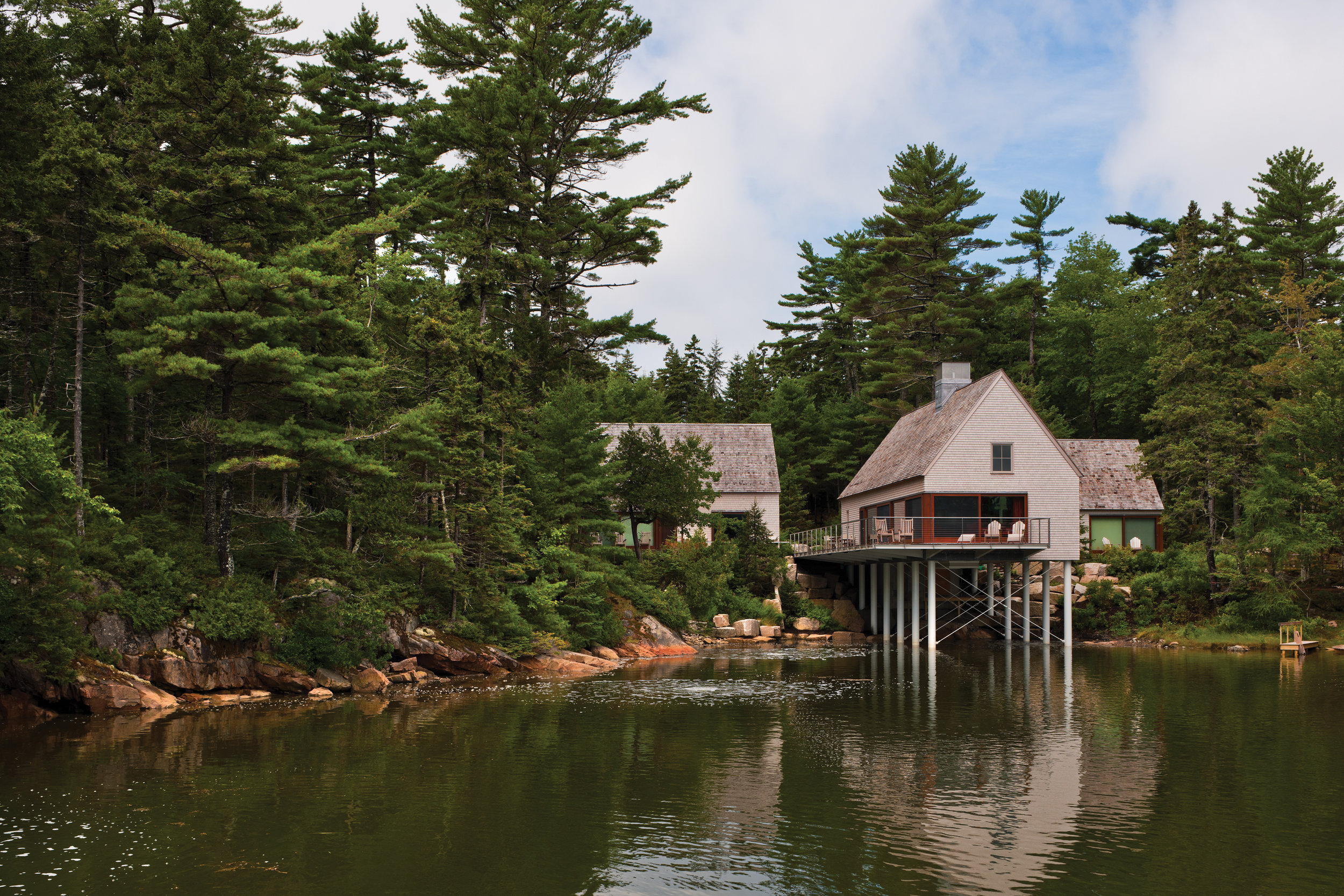Featured
House at Town’s Edge
Built on an existing foundation, this house bridges two site conditions. The center of town is a three minute walk from the front door, or stroll out the back door and into the woods. The main gable form contains a central cathedral space comprising living, dining, and cooking. High clerestory windows draw light in above the lower roof plane. The second gabled volume houses a woodworking shop. The black stained exterior of the house and the dark metal roof allow the building to recede into its wooded backdrop. A natural landscape of ferns, grasses, and native shrubs ties the house to its woodland setting while the gable massing speaks to the scale of surrounding structures.
Studio and Workshop
This project transforms a summer home into a year-round residence using language derived from New England agrarian architecture. Located within a meadow in an otherwise forested area, the program called for an art studio connected to the existing house, and two workshops in a separate building. The resulting courtyard arrangement improved the approach and entry sequence and created a sense of space. A pared-down aesthetic is rooted in the past but clearly of the present, and provides a serene backdrop for the workspaces. Net Zero Energy usage is achieved through an efficient building envelope, a ground source heat pump, and a 20kW photovoltaic array on the South and West roofs of the new structures.
2025 - Honor Award, AIA New England
Old Yacht Club
This renovation of an abandoned Yacht Club required the right temperament and commitment to restore its historical memory while modernizing the early 20th-century structure. Two large moves helped transform it into a residence while paying homage to its past. In both instances old and new are clearly distinct. The replacement of a corner of the Club Room with large sliding glass panels coupled with the addition of two glass dormers transformed the otherwise lightless building into a two-way receptacle for light. While admitting sunlight deep into the house throughout the day, at night it is a luminous beacon on the coast, a reminder of memory restored.
2025 – Tucker Design Awards, Renovation/Restoration
2025 - Grand Award, Custom Home 3,000 Square Feet or Less, Builder’s Choice Design Awards
2024 - Future House Awards, Restorations/Renovations
2023 - Bronze A' Design Award in Architecture, Building and Structure Design
2023 - The American Architecture Award
2023 - Merit Award, AIA Maine
2023 - Professional Remodel/Addition Award, Maine Homes Design Awards
House on a Bay
The conceptual design for this project was born of a desire to reconcile, and make evident, different levels that exist naturally on the site. In this process the public programmatic elements were placed on the ground while the private elements of the building were elevated above the site, disengaging the earth below and engendering a sense of privacy. One end of the cantilevered bar was placed against the edge of a stone escarpment and rotated towards the easterly horizon of the Atlantic Ocean. The public spaces housed in the lower bar are grounded through the bar’s materiality, a choice that further divides the building into discrete volumes. The distinction between the two volumes is heightened by the weightlessness of the floating mass above, supported by steel posts that echo the scale and imperfection of surrounding spruce trees.
2024 - Future House Awards, Private Homes
2023 - Merit Award, Residential, AIA New England
2023 – Honor Award, AIA Maine
2022 – Citation: Ecology & Energy, Boston Society of Architecture Residential Design Awards
House on a Wharf
This new residence on a small coastal harbor occupies roughly the same footprint as the original building which had stood since the early 20th century. The old structure had many uses over the years. In addition to servicing the steamers arriving along the coast, it at various times functioned as an apartment house, a laundromat, and a summer home. To shore up the site the stone wharf has been raised and the new house is placed on piers to comply with floodplain regulations, elevating the structure above the high tides that periodically washed into the living room of the previous building. A deck wraps the first floor perimeter grounding the new building and creating outdoor spaces that take advantage of the inimitable site and provide connection to the small guest house/studio that sits adjacent, suspended on piles above the water below.
2022 – Honor Award, Custom Period or Vernacular House, Residential Design Architecture Award
2022 – Honorable Mention, New Modern Cottage, Your Modern Cottage Design Award
2021 – Honor Award, AIA Maine
House on an Island
Located on a small island off the coast of Maine, this project is a modern interpretation of New England farm vernacular. It is rooted in the traditional hierarchical relationship between the prominent white clapboard farmhouse and the less adorned, shingled outbuildings. In order to accommodate multiple generations of the family, the main farmhouse would be given over completely to the young parents and children, and the new house would become the more private space for the matriarch. Between the two buildings a common area of outdoor lawn spaces and decks was created, along with a screened porch that could serve as both a gathering/dining area at times, while doubling as a privacy screen. The new house would be small and efficient, but comfortable enough for year round use, something that the old farmhouse, with its electric heat and poor insulation, lacks.
2018 - Honor Award, AIA Maine
2017 - Citation Award, AIA New England
House Over Water
This house defines the edge of a precipitous embankment, one that drops steeply down to Blue Hill Bay. The environment, though bold, is extremely fragile and heavily susceptible to erosion. The volume of the house was limited by zoning regulations, which led to a bipartite massing aimed at distributing the majority of the volume to the main living area overlooking the water. From inside, unobstructed views are achieved through floor to ceiling glass, allowing the expanse of the bay to act as backdrop to the activity inside. At high tide the water comes under the house providing a sense that one is floating above the sea.
2016 – Citation Award, AIA Maine
2016 – People’s Choice Award, AIA Maine
Pond House
Inspired by local fishing shacks and wharf buildings dotting the coast of Maine, this re-imagined summer cottage interweaves large glazed openings with simple taut-skinned New England shingled cottage forms. The building’s form consists of three cottages linked by a series of decks. One perched over an existing salt pond and the remaining two resting on the pond's banks. The flanking cottages contain private sleeping quarters and frame views to the moss covered forest. This skin is incised to open views to the ocean beyond and relies on light steel framing and thin braces to preserve the simple forms eroded to open views to the ocean.
2013 – Honor Award, North American Wood Design Awards
2013 – Grand Award, Custom Home Design Awards
2012 – Citation for Excellence in Architecture, AIA New England
2012 – Honor Award, AIA Maine
2011 – New England Design Hall of Fame
2011 – Merit Award, Boston Society of Landscape Architects







