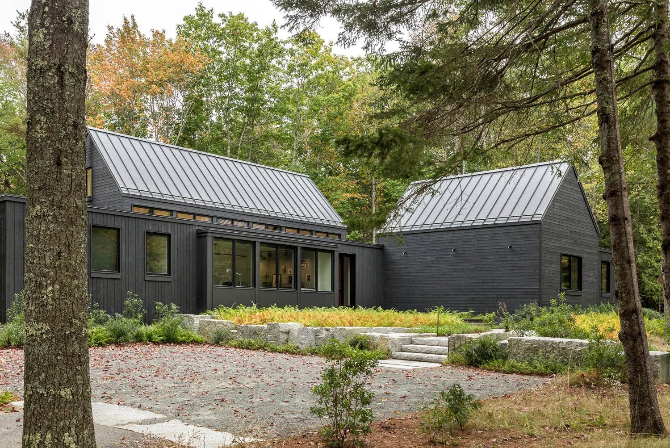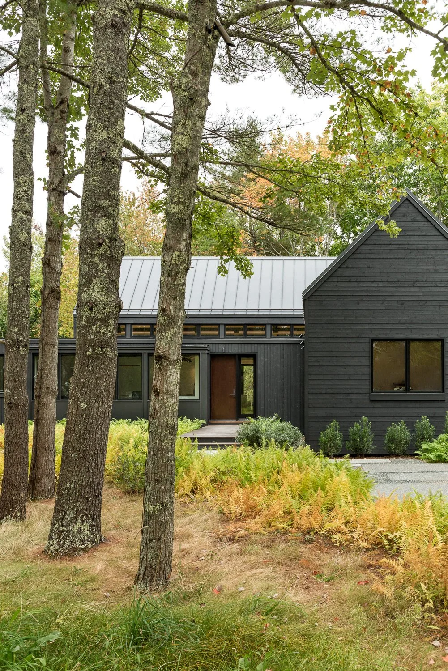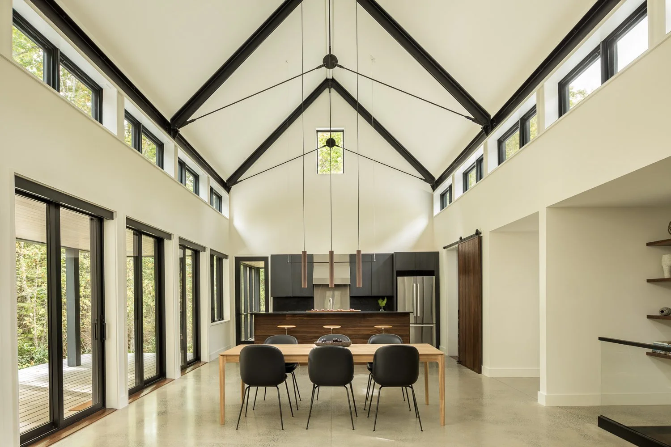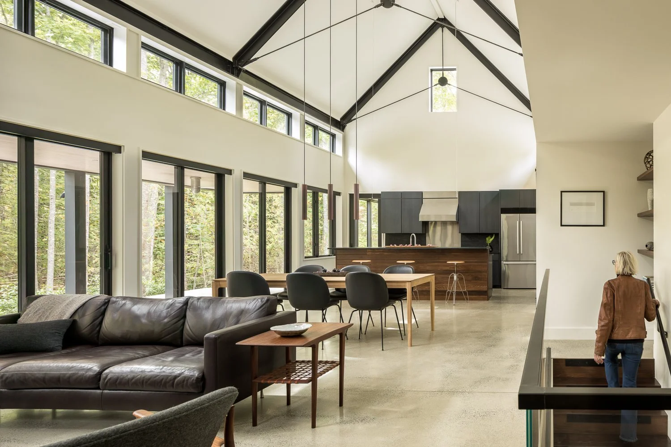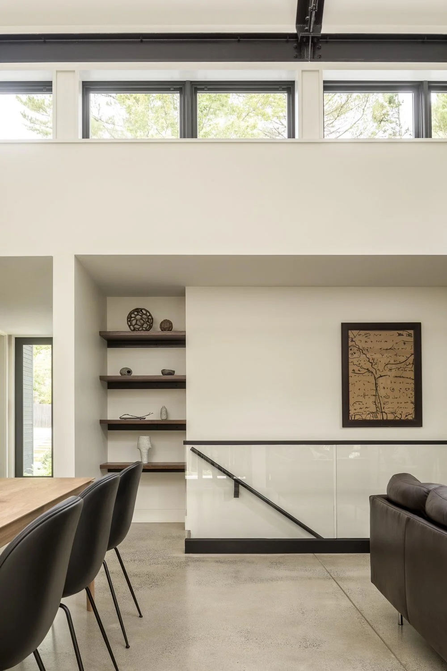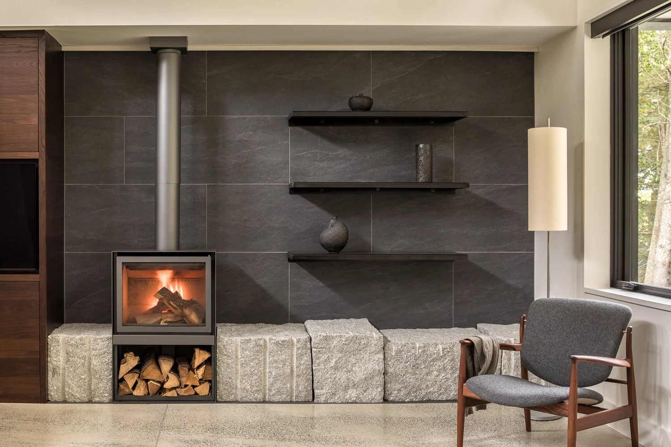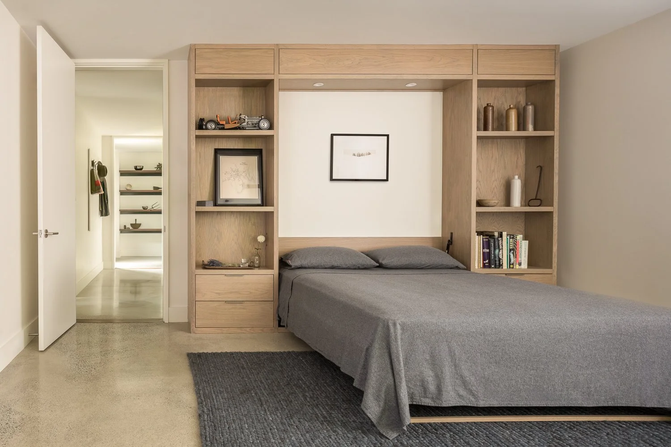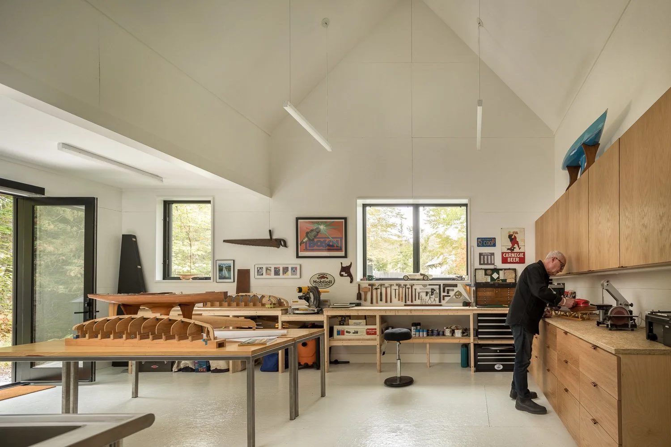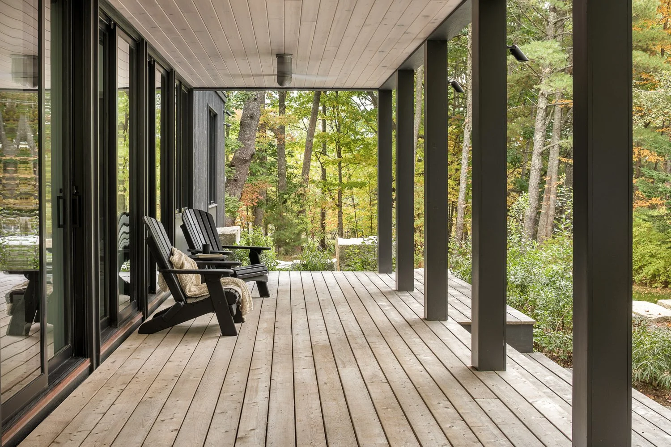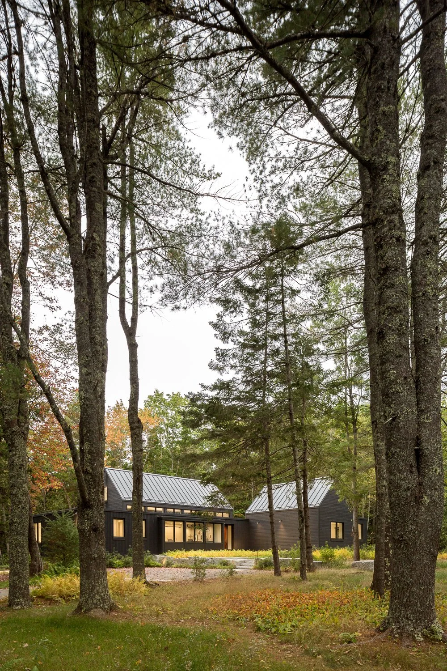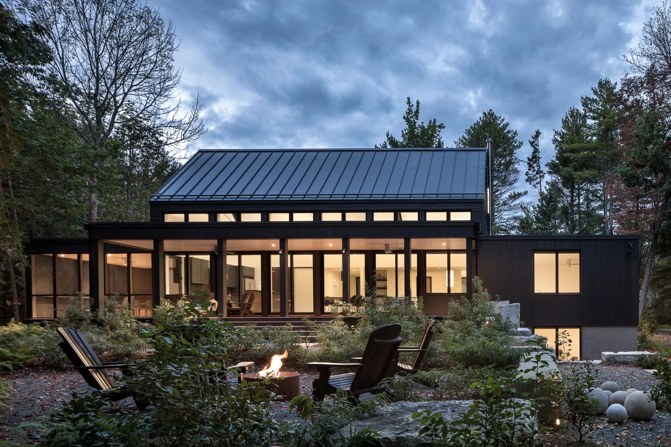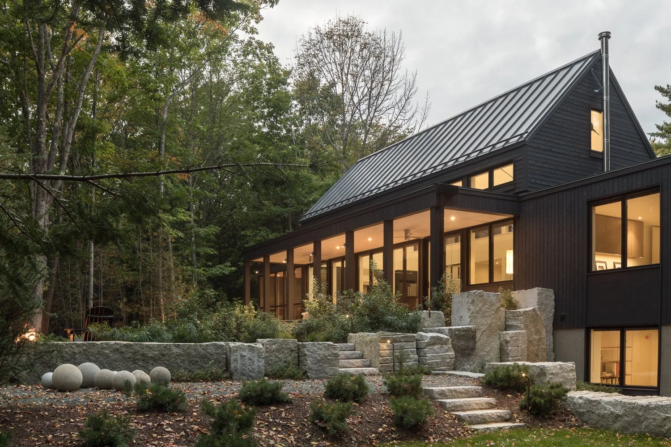House at Town's Edge
Built on an existing foundation, this house bridges two site conditions. The center of town is a three minute walk from the front door, or stroll out the back door and into the woods.
The main gable form contains a central cathedral space comprising living, dining, and cooking. High clerestory windows draw light in above the lower roof plane. The second gabled volume houses a woodworking shop. A north-facing studio with large-scaled windows captures north-facing light ideal for creating art. Black metal trusses, concrete floors, roasted oak accents, and a patinated metal entry door nod to an industrial aesthetic that harkens back to the urban loft the owners inhabited before moving to Maine.
The black stained exterior of the house and the dark metal roof allow the building to recede into its wooded backdrop. A natural landscape of ferns, grasses, and native shrubs ties the house to its woodland setting while the gable massing speaks to the scale of surrounding structures. A rift of blocks define the entry and parking, continue through the house along the woodstove, and out again to edge the back patio.
General Contractor: Jon D. Woodward & Sons
Landscape Architect: davidmaynesSTUDIO
Structural Engineer: Thornton Tomasetti
Lighting Designer: Greg Day Lighting
Landscape Installation: Adams Landscaping & Construction
Mason: Jesse Cameron
Photography by Jeff Roberts
