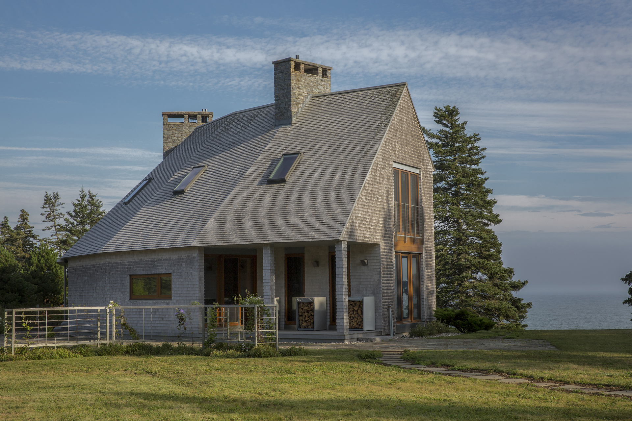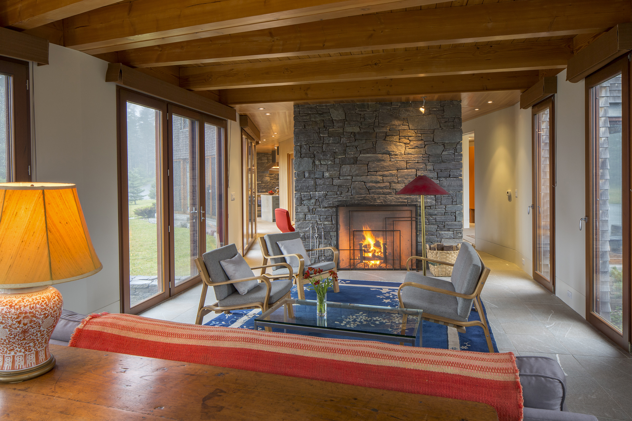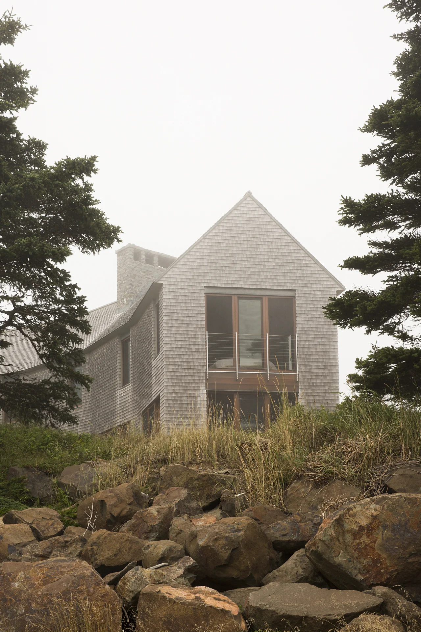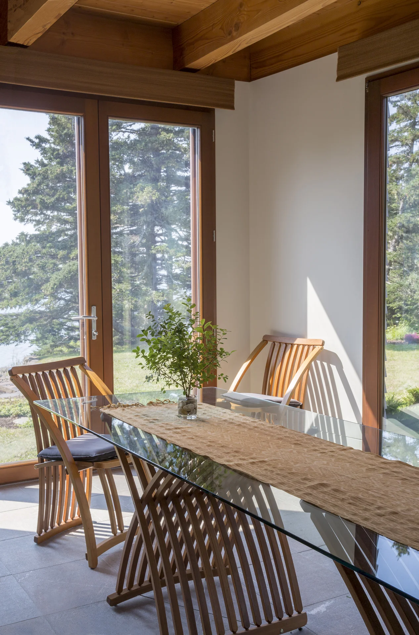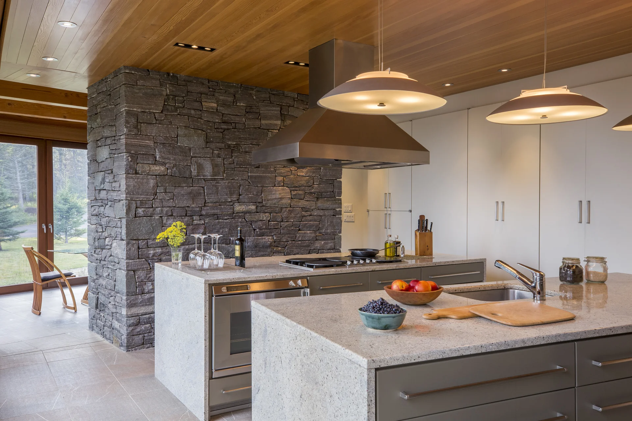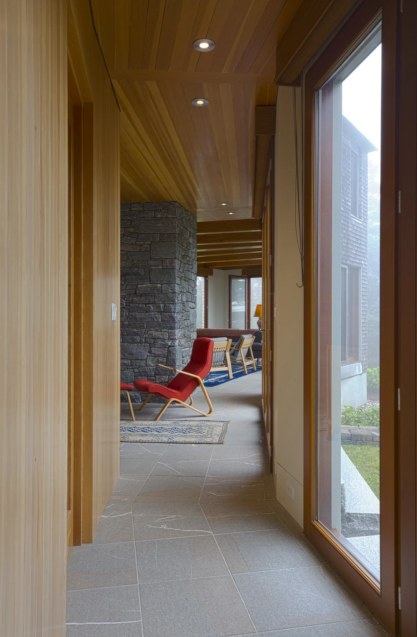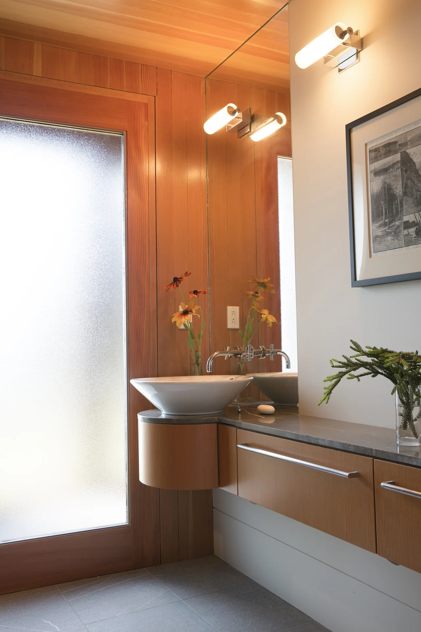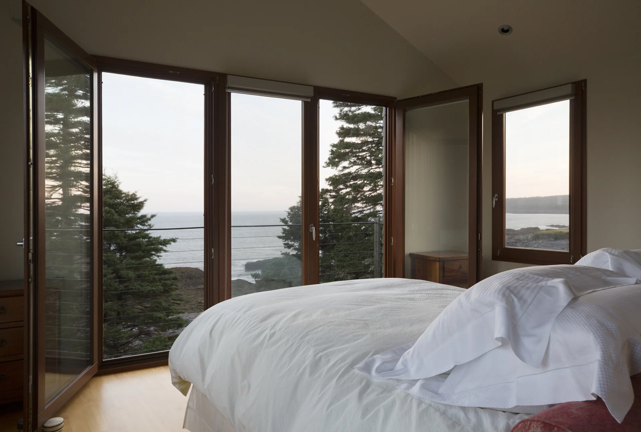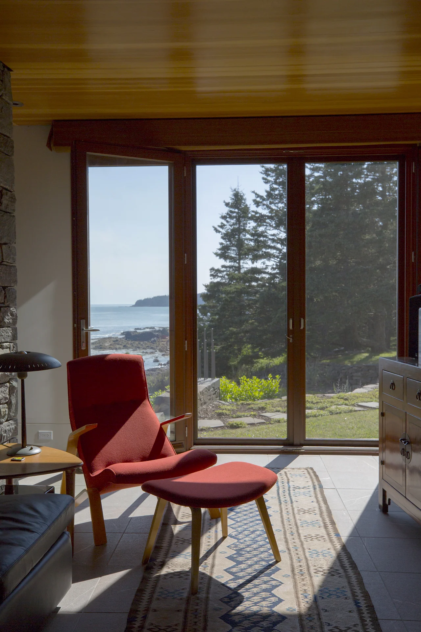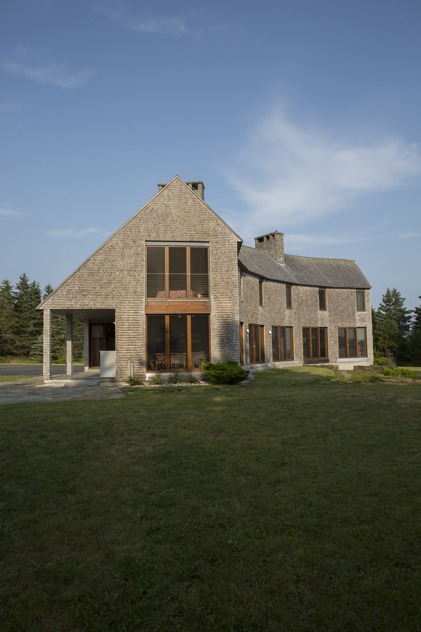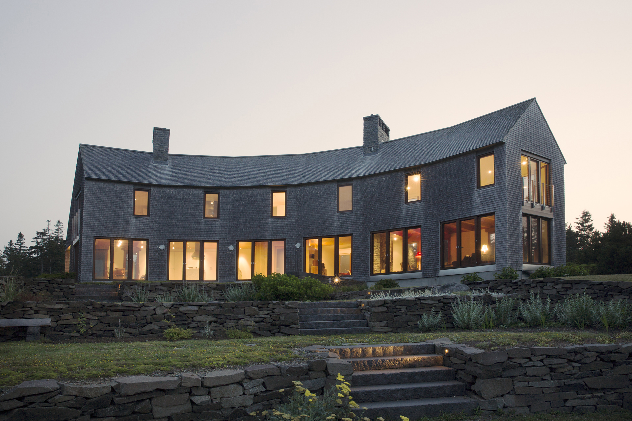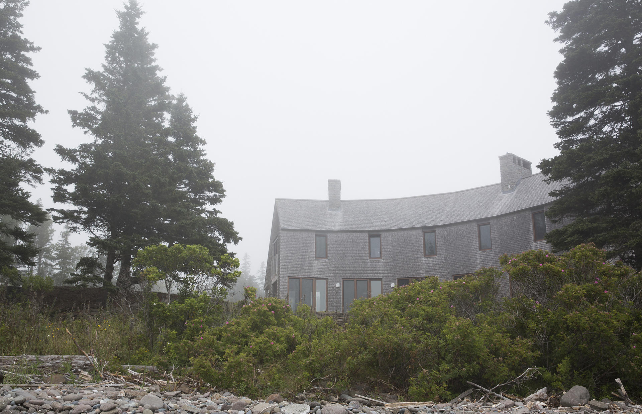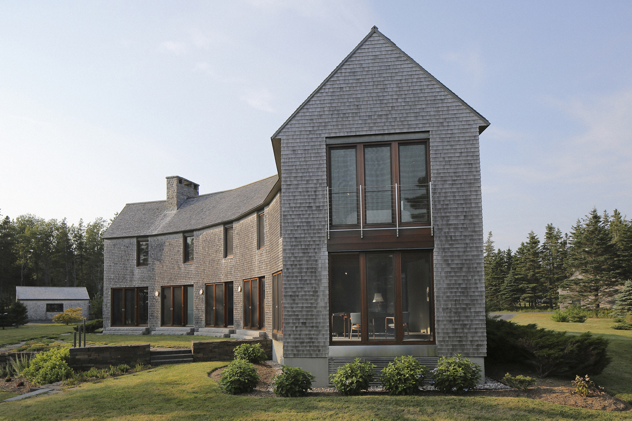House on Deep Cove
Located on the eastern side of Grand Manan, a small Canadian island off the coast of Maine, this house is inspired by the shingled smokehouses that were once fairly pervasive, a remnant of the region’s fishing heritage. The site features a spectacular south-facing rocky cove with ruins of an old garden that had a robust, anchoring presence, and severe northeasterly winter winds. The exterior of the house developed as a taut skin using traditional shingles and high-performance custom windows. The interior consists of a palette of a limited number of strong materials with definitive characters, but with an overall goal of quiet integration.
To take advantage of the rocky shoreline and ocean vista, the house was bent around a point in space centered in the garden. This allowed the house to take advantage of sun and views from all rooms in the house, while turning a protective back on encroaching neighbors and weather. This culminates at the south gable end with the living room stacked below the owner’s bedroom. There the sea is present on two sides, and the permeability of the house to both the salt air and ocean view fosters the impression of a screen porch on the water.
General Contractor: Samhill Enterprises, Inc.
Project Manager: Atlantic Enterprises
Lighting Designer: Peter Knuppel
Structural Engineer: Becker Structural Engineers
Landscape Design: Islescapes Garden Concepts
Photography by Shoshannah White + Tonee Harbert
