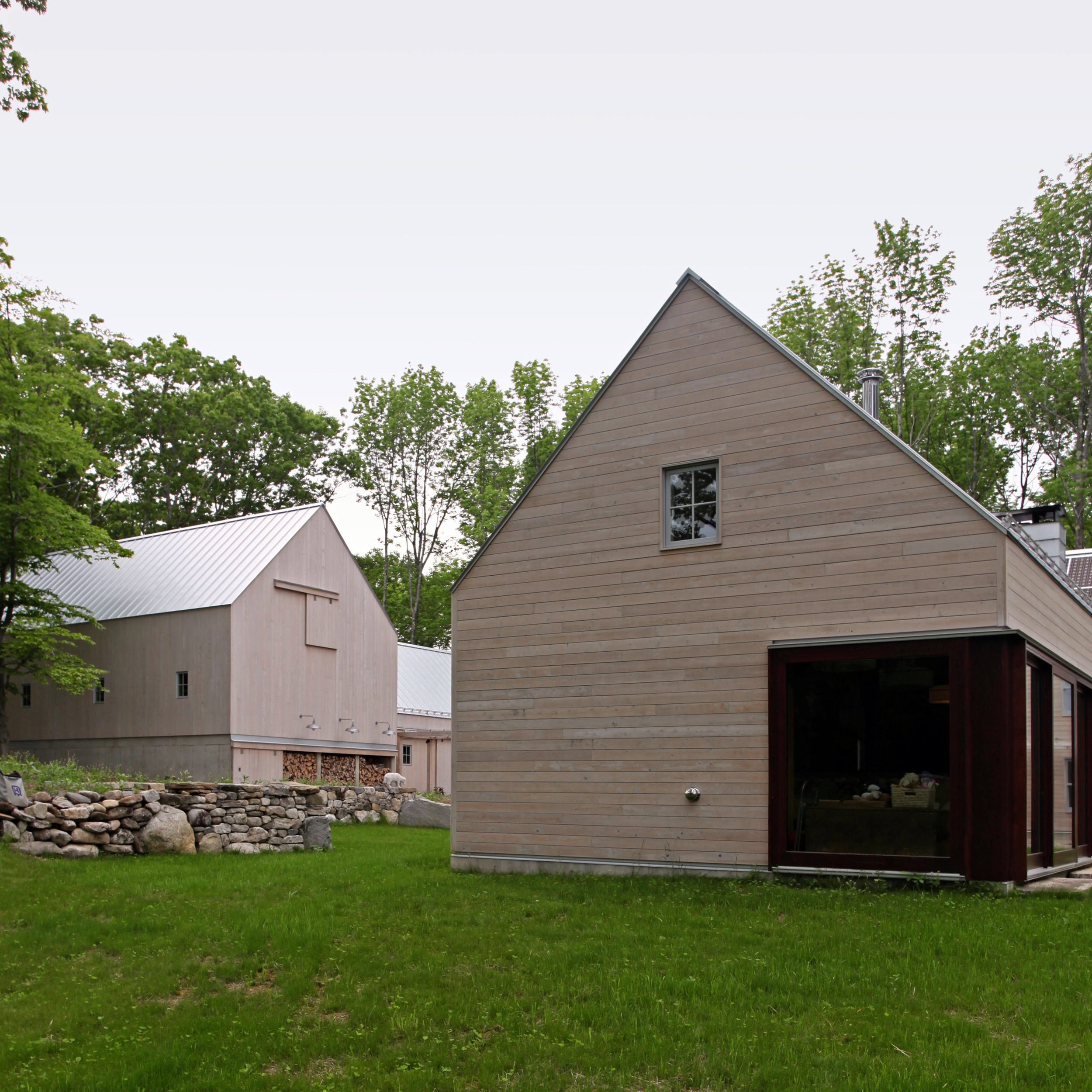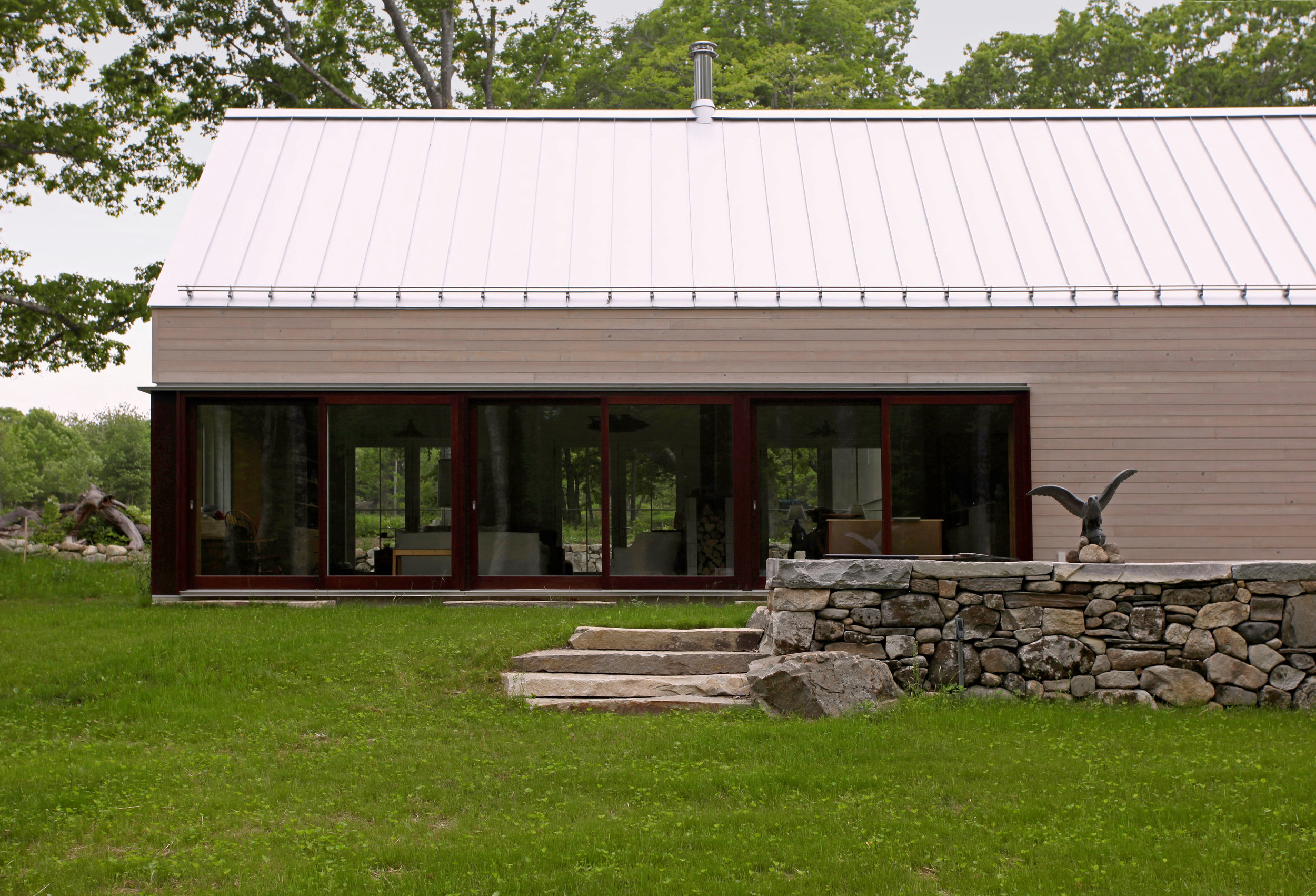Farmhouse
Conceived of as a collection of farm-inspired buildings, the structures are positioned on the site relative to previously existing piled stone walls that knit the buildings into the landscape with a nod to the history of the area. The assemblage includes a house, a garage, and a timber-frame barn. Individual volumes are linked by a trellis: a series of rough wood bents that organize the circulation. Beneath the trellis runs a walkway that links multiple site levels with stone steps allowing access to each.
Elemental gable forms with minimal trim and roof overhangs are eroded at the corners with large sliding doors, allowing seamless living between indoors and outdoors, while solid wood doors on the barn and garage provide wide working access to the outbuildings. A grid-tied photovoltaic array and solar thermal panels for domestic hot water extend along the entire south-facing roof of the two-story bedroom space.
General Contractor: Cold Mountain Builders
Structural Engineer: Becker Structural Engineers
Landscape Architect: Richardson & Associates
Lighting Design: Peter Knuppel
Photography by J.T. Loomis







