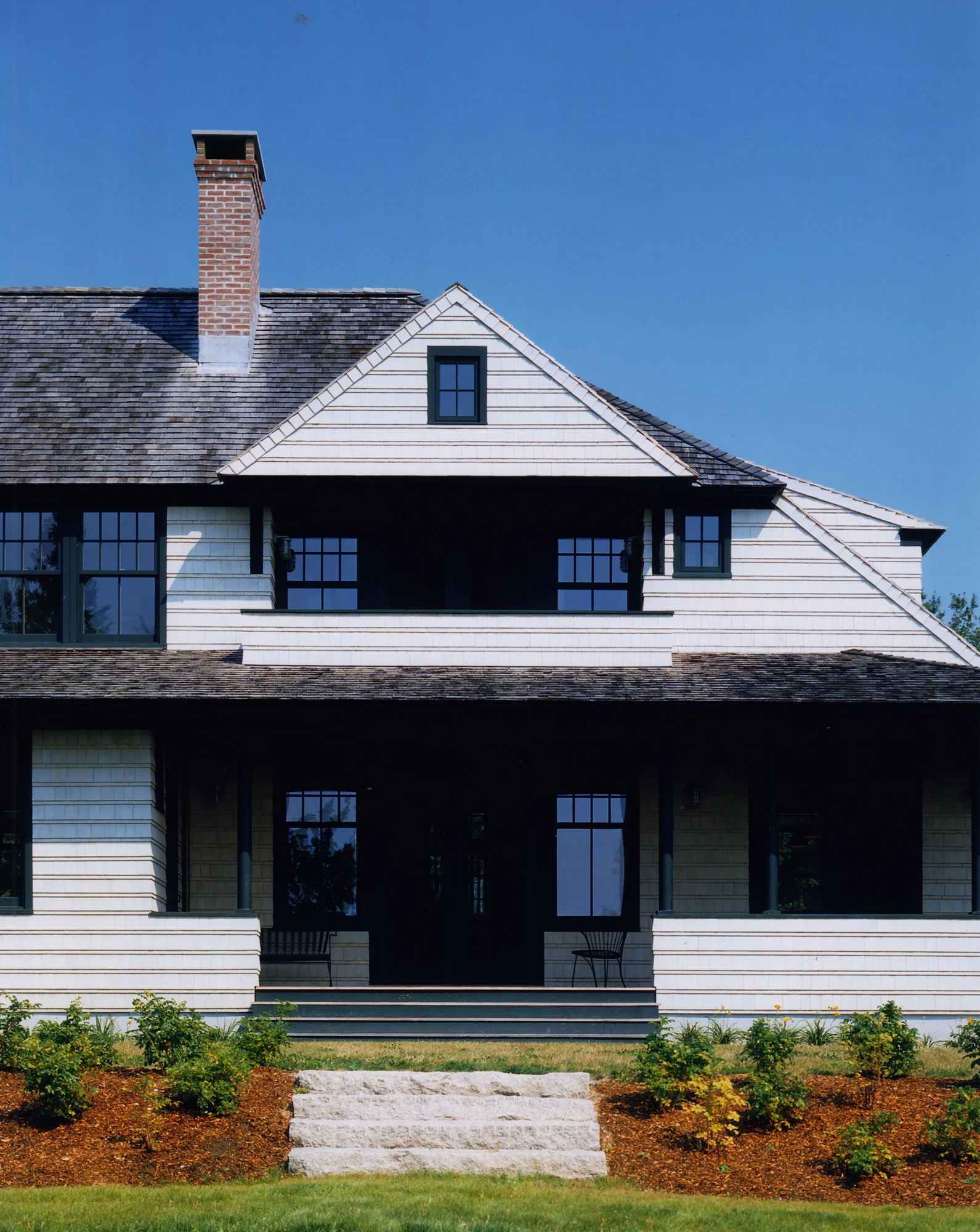Cottage on a Point
Arriving by boat or by car, this summer cottage is relaxed and inviting like its shingle-style ancestry, blending with the character of new and turn-of-the century homes nestled along the coast. Inside, an open plan allows connection between the major spaces of the house. Organized along a north/south corridor, the larger living spaces to the west open out to porches and water views. Service, storage and auxiliary spaces line the east side of the spine. A breakfast booth downstairs and a reading alcove upstairs punch through the service zone to bring morning light to the major spaces. The verticality of the stair is expressed both inside and out, allowing light to pour into the dining room, otherwise darkened by the adjacent rooms and waterside porch.
General Contractor: Jon D. Woodward & Sons
Structural Engineer: Becker Structural
Photography by Brian Vanden Brink















