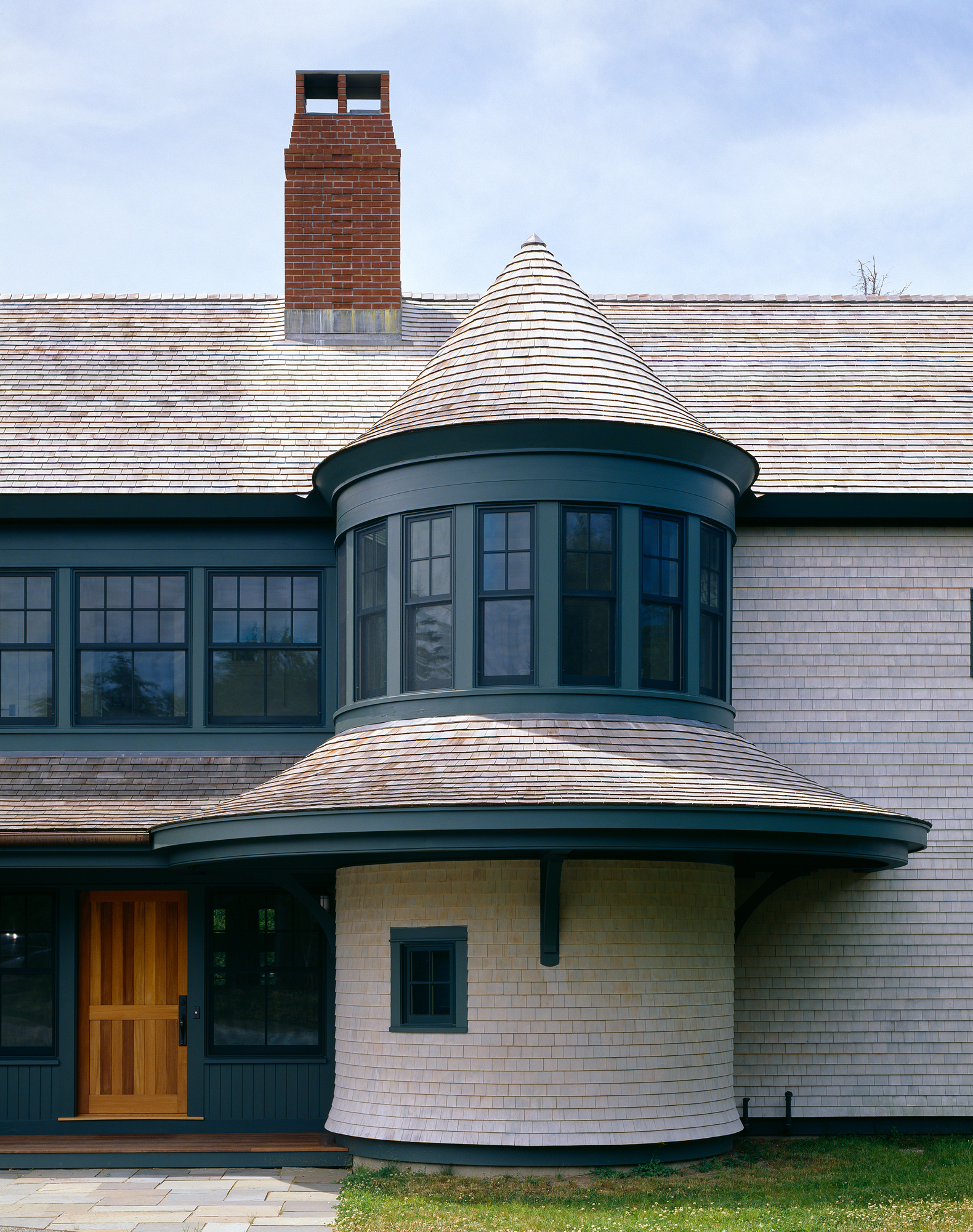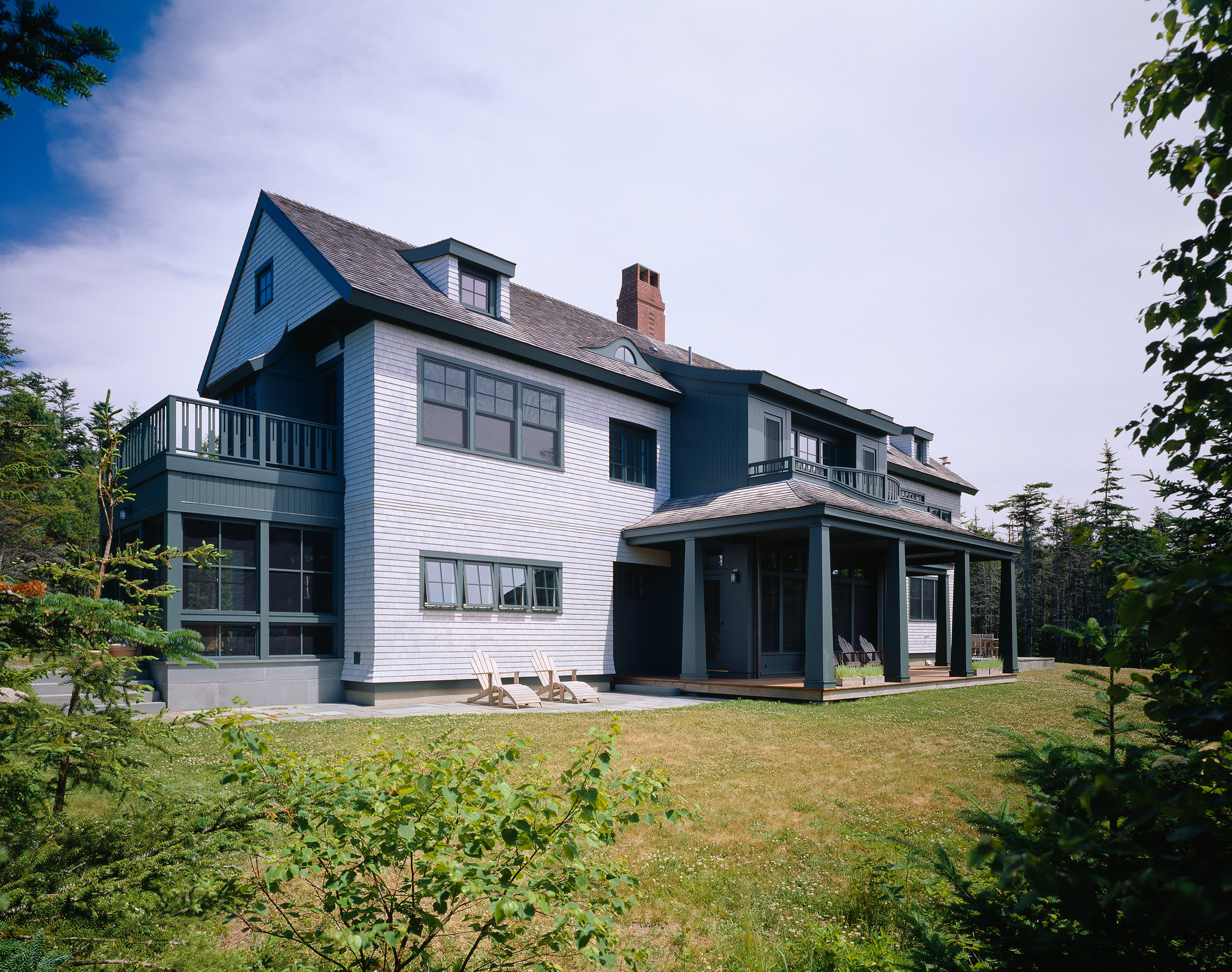Cottage on a Cove
After passing through the wooded site, one arrives to an entry court formed by the main house and the carriage house. The main house intentionally shields views to the water and only upon entering the house is the proximity to the water revealed.
The entry is greeted with a view to the water through the double-height living and reading room. The library and screened porch sit at the northern end of the first floor with views through the spruce trees to the water. At the southern end sits the mudroom, adjacent to the kitchen and nearest the carriage house and pathways to the lawn and beach.
Dark trim and weathered cedar shingles help the building to blend in to the surrounding environment. Detailing inside and out leans toward the spare, emphasizing the simple over ornate.
General Contractor: Nelson Goodwin
Structural Engineer: Becker Structural
Lighting Design: Peter Knuppel
Photography by Brian Vanden Brink















