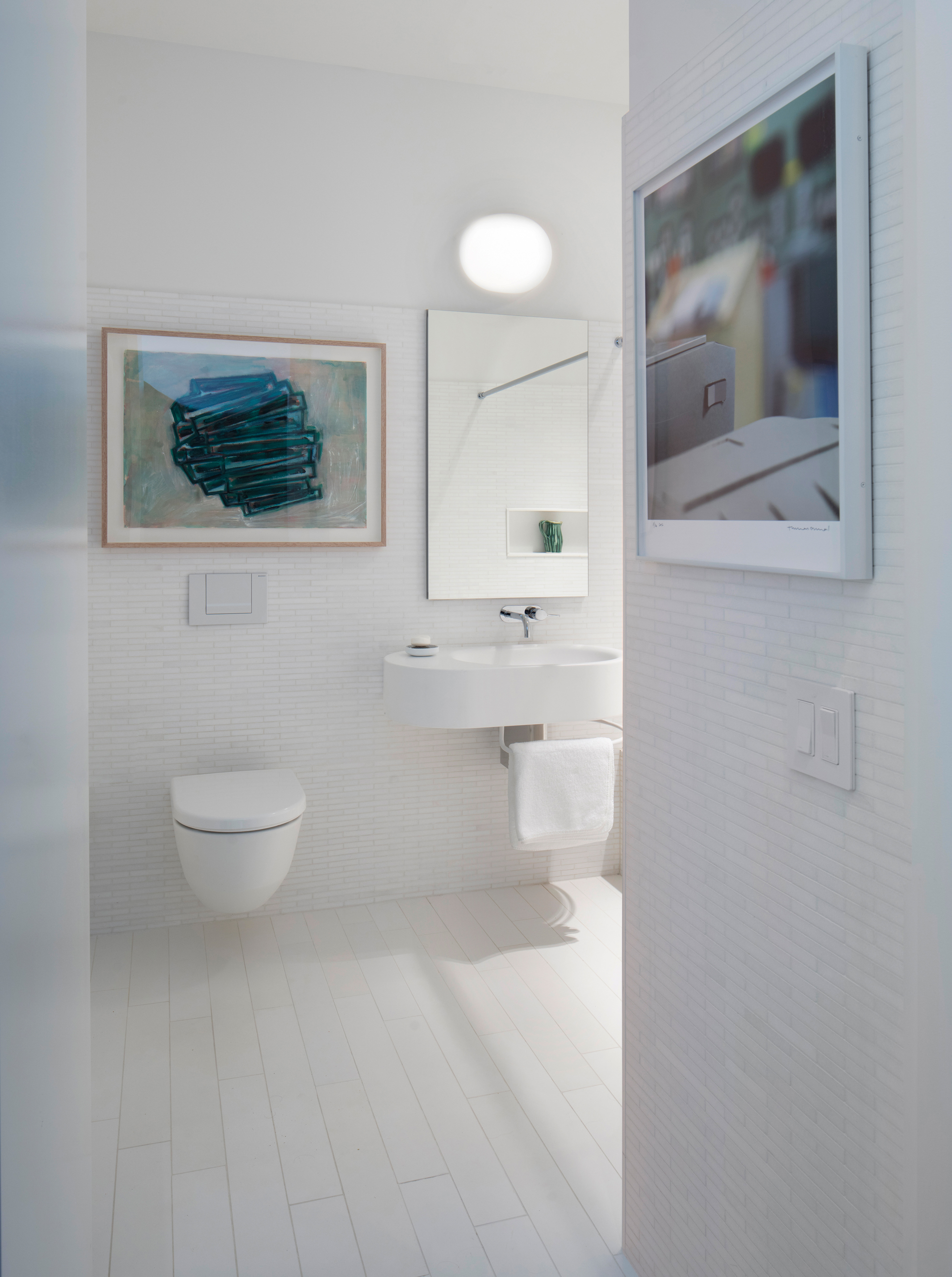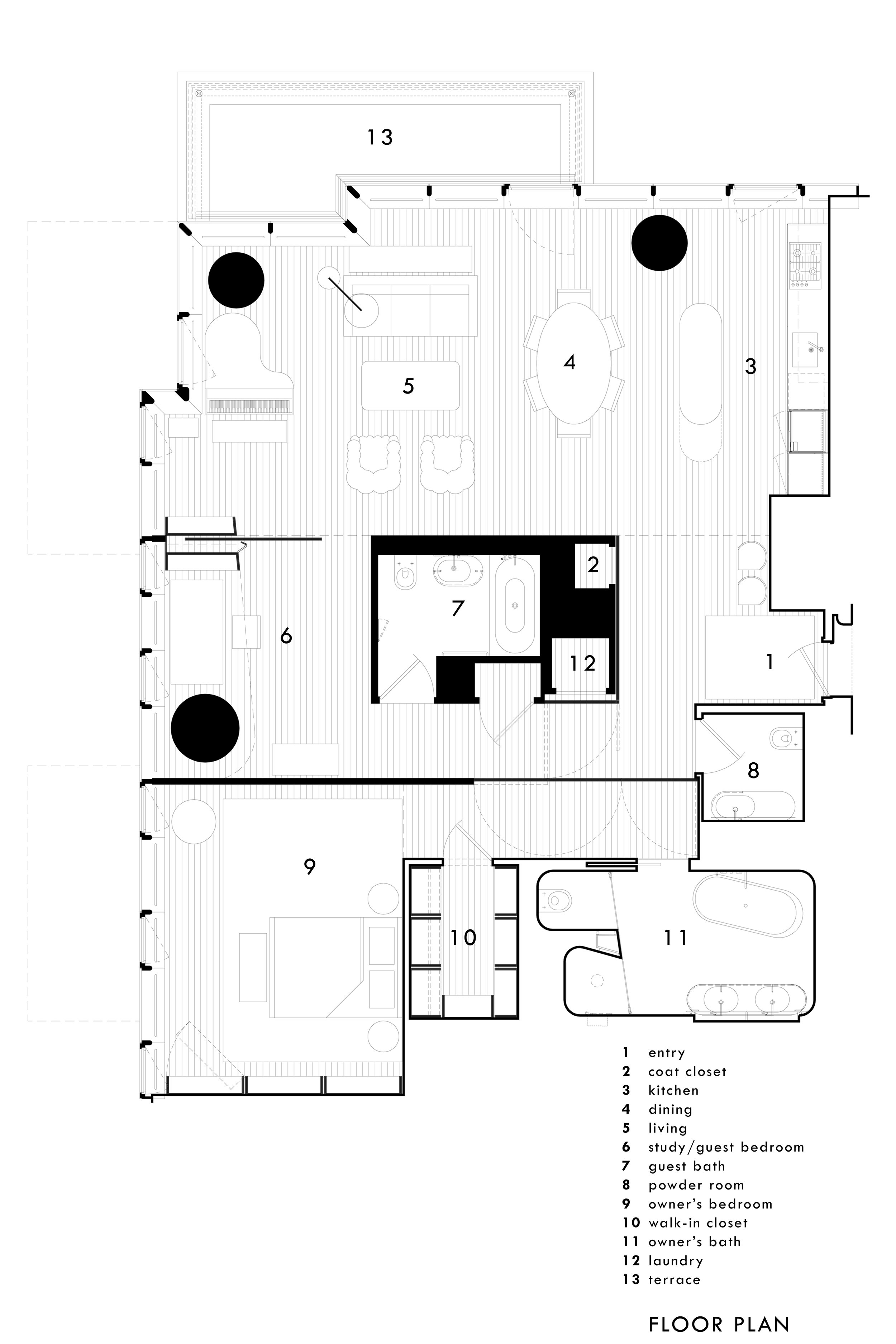Apartment in a Tower
56 Leonard Street, commonly referred to as the “Jenga” building, presented a unique opportunity to modify an apartment unit during construction. While the clients wished to retain a number of the base building’s components, they sought a solution that was more open, flexible, and adaptable to their art and lifestyle. The intervention seeks to clarify the architectural moves by distilling walls, doors, and ceilings into elemental planes and volumes.
Designed to be an invisible framework, large sliding and folding elements are coupled with custom lighting and a precise language of reveals, allowing the clients’ curated art and furnishings to have an in situ feel. On the terrace, an ingenious self-watering planter references the building’s architectural motifs while the plantings provide an artistic mix of size, texture, and color set against the Manhattan skyline.
General Contractor: Lendlease Construction LMB Inc.
Project Manager: Hines
Millworker: Lawler Woodwork, LLC
Lighting Designer: L'Observatoire International
Base Building Architect: Herzog & de Meuron
Landscape Designer: Piet Oudolf
Planter Design: Ken Smith Workshop
Photography by Paul Warchol


















